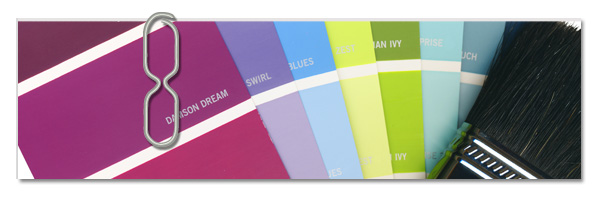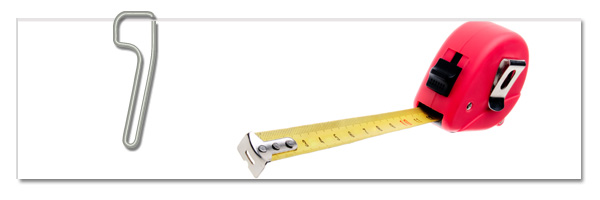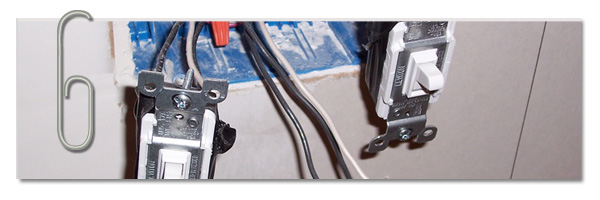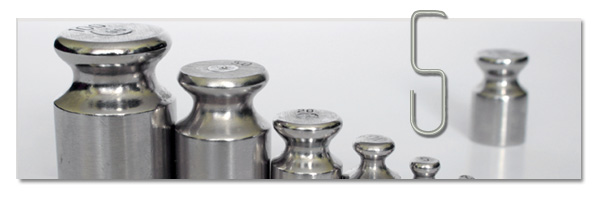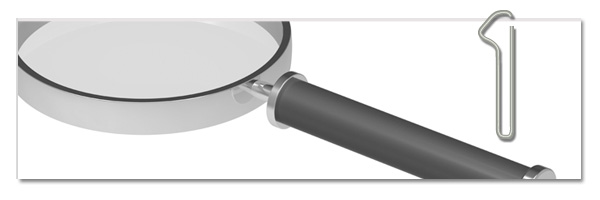After her high school graduation, my younger sister assumed the daunting task of purging grade school papers and debris that she had collected in her desk drawers through the years. During the cleanse, she came across a journal from elementary school. In the pages was a list she had made herself entitled, “Things that Make Mom Mad.” She had logged things her older sister (me) had done to warrant discipline or worse, verbal aggression. Here are a few warnings from her list: do not leave your tennis racket at practice…do not let anyone borrow your coat (they will lose it)…do not lie about practicing the piano…do not buy pizza at the mall (eat a snack before you go).
We all learn from our own mistakes, but it is much less painful to learn from someone else’s. I served as the whipping boy once. I am not happy to do it again. Take a moment to digest the most common mistakes when planning high density, wire caging, automated storage systems, static shelving, and modular casework. And consider yourself warned.
10. Eliminating the file room because the client is going digital
Converting paper or media files to digital format can take several months to several years. Your client maintains that they do not need a file room, because they have plans to go digital. But in many cases, they have not thoroughly researched the process. Many organizations end up spreading the cost of labor over a long period of time. So, they move into their new space with nowhere to keep the records while in transition between hard and soft copies. They scramble to find space and shelving. Be sure to ask your client how far into the digital process they are. If it sounds like they might have questions or need consulting, please point them to our FileSolveteam.
9. Considering storage details late in the planning process
During programming, you sit down with the client to discuss their needs. Your client might ask for a 1,000 square foot storage room. You draw the space into the plans but do not necessarily address what needs to go in them until the very last minute…if at all. This results in a rush to find something “immediately.” Furthermore, by not taking a closer look at these areas early, you could be missing out on space savings opportunities that could provide your client extra square footage for other program functions, such as conference and teaming zones. If the design team considers more optimal solutions such as high density or rotary, they may be able to cut the required area in half.
8. Making assumptions when selecting colors and finishes
In most cases, a paper card sample will suffice when selecting finishes. When necessary, be sure to request actual samples, since printing is not always a great reflection of true color. Storage finishes extend beyond color. Pay close attention to edge band, texture, and material. Beware that many brochures and marketing photos contain special (non-standard) product. Do not assume that ordering a wood grain laminate end panel will look like the finished piece of hardwood in the picture. Communicate likes and dislikes to the manufacturer to avoid surprises during installation.
7. Forgetting to factor the height of the sprinkler
One of the costliest mistakes is overlooking the sprinkler height. Most states require 18″ clearance from the bottom of the sprinkler head to the top of shelving, furniture, etc. Forgetting this detail can result in construction changes like raising ceilings and sprinklers, cutting the shelving posts reducing height, and completely rearranging the layout. Work with a storage specialist so they can remind you of details that sometimes fly under the radar. And if you make assumptions about ceiling height early in the project, be sure you communicate changes to the storage specialist before the design is finalized.
6. Overlooking wall obstructions
Another design mistake is planning shelving or cabinets so that they block fire strobes, outlets, data ports, windows, etc. Sometimes, the furniture can be moved. But, if high density rails are grouted into place, or casework has already been ordered, then the wall fixtures will have to be relocated, which is also is costly and time consuming. Be sure this oversight is on your check list of things to watch out for.
5. Forgetting to factor floor load capacity
We easily generate reports that structural engineers can use to make recommendations to accommodate heavy loads. Early in planning, these accommodations are relatively insignificant. But after design is finalized, modifications can be costly. The contractor may have to reinforce the slab; we may have to eliminate 1 or 2 rows to minimize weight of the shelving, sacrificing capacity; or we may have to relocate or change the layout of the system. Ask your storage provider for a weight report early in the project and again when details about the weight of stored material are confirmed.
4. Not verifying the compatibility of complimentary products
Certain floor and wall materials are better suited for storage products than others. For example, VCT tile warps when installed on the plywood of a high density system installed on the ground floor. Or, if a client changes their selection from a concrete floor to a porcelain tile floor, we must also change the type of floor anchors and drill bits to properly install wire caging. When specifying even the most basic storage and cabinets, always confirm materials and installation methods with the manufacturer.
3. Ignoring the little guy
The low man on the totem pole working in the storage room is the real expert when it comes to planning shelving and cabinets. The design team does not answer to the little guy, but if you sense that the owner or facility manager is not giving them a voice, you will probably save yourself some time and money in change orders if you find a way to hear what he or she has to say. And be thorough in setting expectations for your client the entire way down the chain of command. For example, your client was at one time excited about modular casework and the ability to reconfigure a room. It is taken out of the design at the 11th hour to save some funds. Budget cuts, reconfigurations, and last minute changes…they happen. Six months or a year later, a manager calls the modular casework installation crew to move their millwork to a new room or reconfigure the space and are left with a sour taste in their mouths when they realize that their desires cannot be met because the owner took it out of the project.
2. Not requiring the manufacturer to verify room dimensions
Casework and steel shelving, high density mobile in particular, are manufactured to order. They are custom engineered and built for each application. Finding a new home for this type of system is not like relocating a chair. The easiest way to ward off major mistakes is requiring the manufacturer to field measure the space before placing the order. And be ever so mindful of communicating changes in the space throughout the entire process.
1. Using your own or your client’s survey methods to assess storage
Even the most intelligent and organized clients can overestimate or underestimate their storage needs. Shelving is useless if it is not high or deep enough to store the object. If these mistakes are remedied too late the process, aisles may not be ADA compliant, or the client may lose significant capacity. Often times, the design team did their due diligence consulting with a storage expert early in the project. But, it was so early in the process that the client and design team had to make assumptions about what kind of items the system will hold. Those assumptions carried through to installation, and no one verified the details with the user before the order was placed. You never know when something may be inaccurate, so always allow a storage expert to verify the size, shape, and volume of the stored material prior to bidding or proposal requests.
Mistakes are inevitable. Trust me, even the storage experts make them from time to time (content for this article was not pulled from thin air). When you feel like you are spiraling into the path of a storage blunder, call us. We can probably find a solution.



