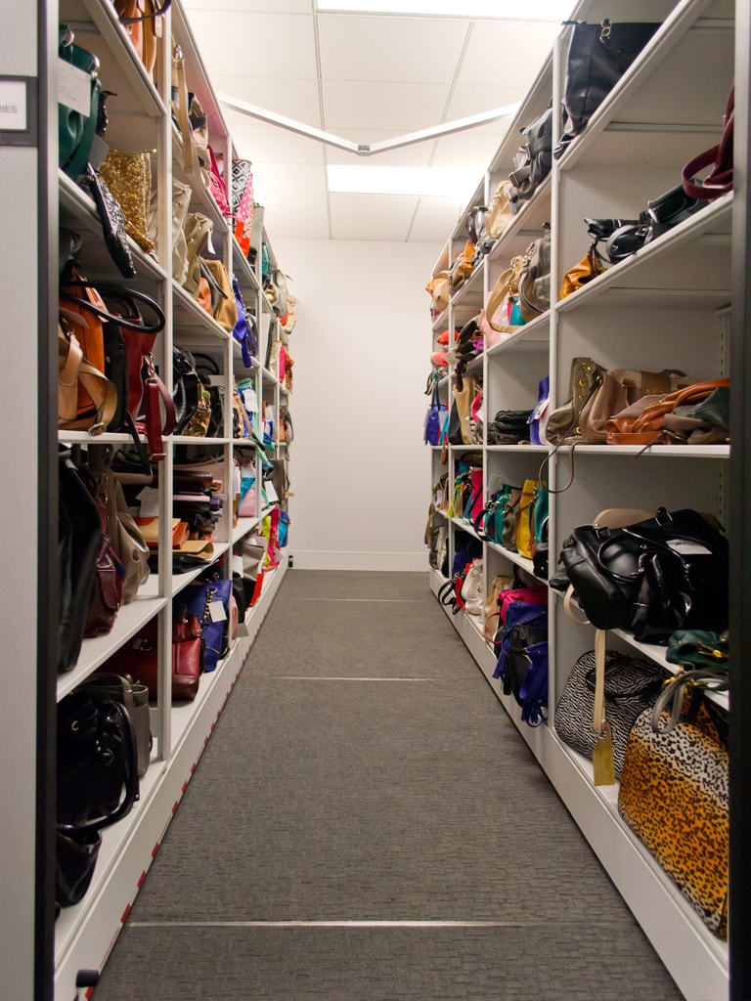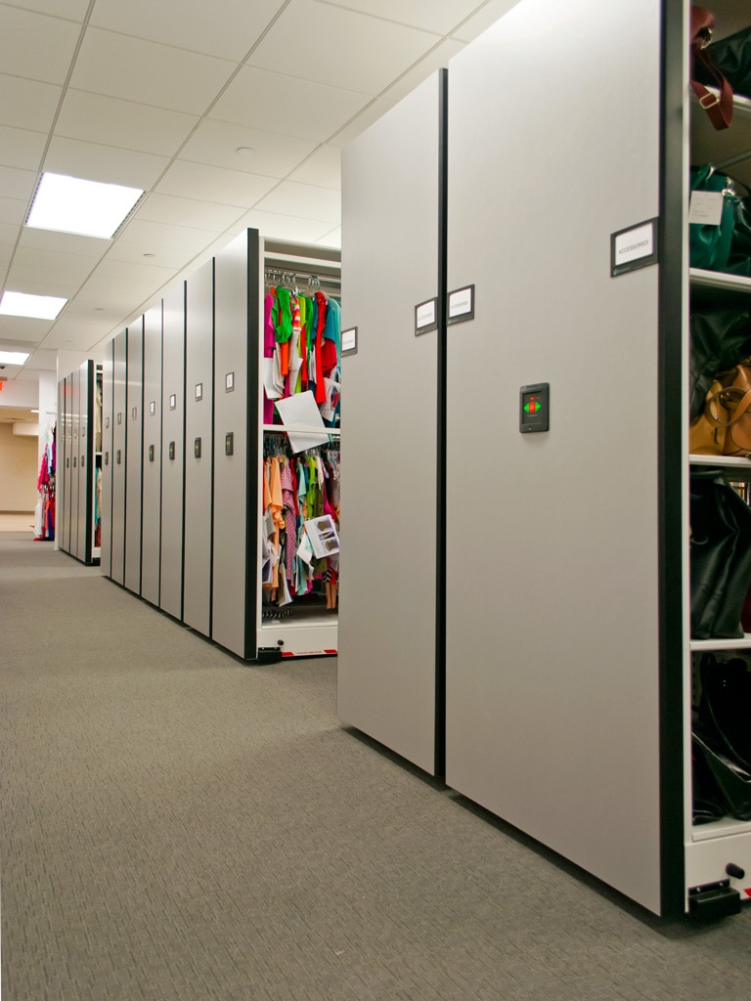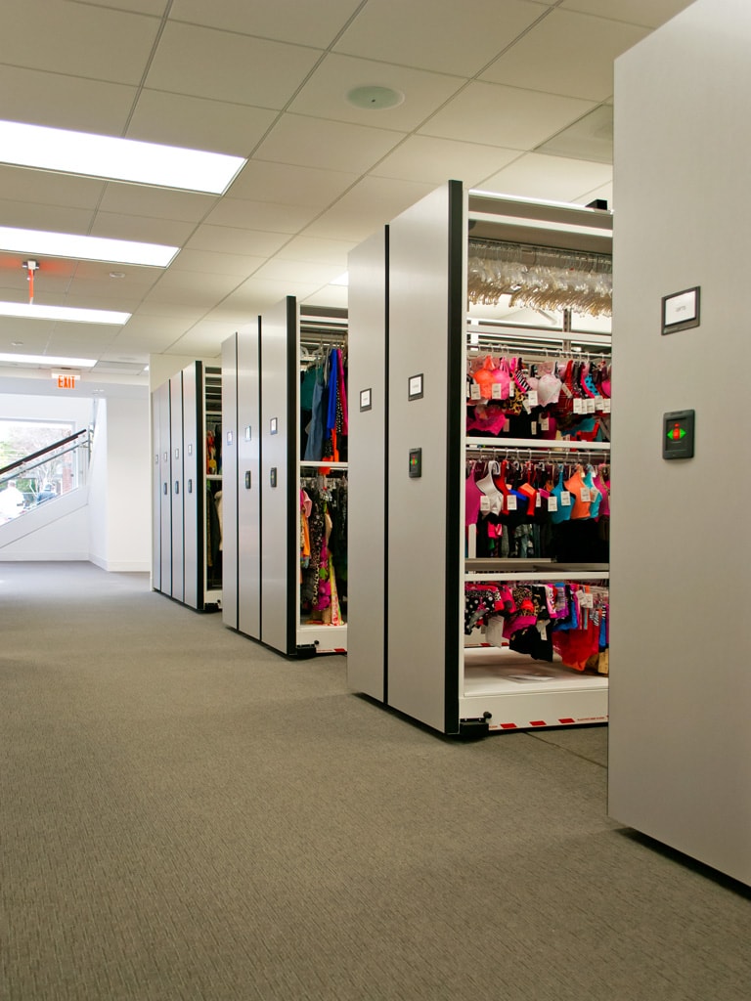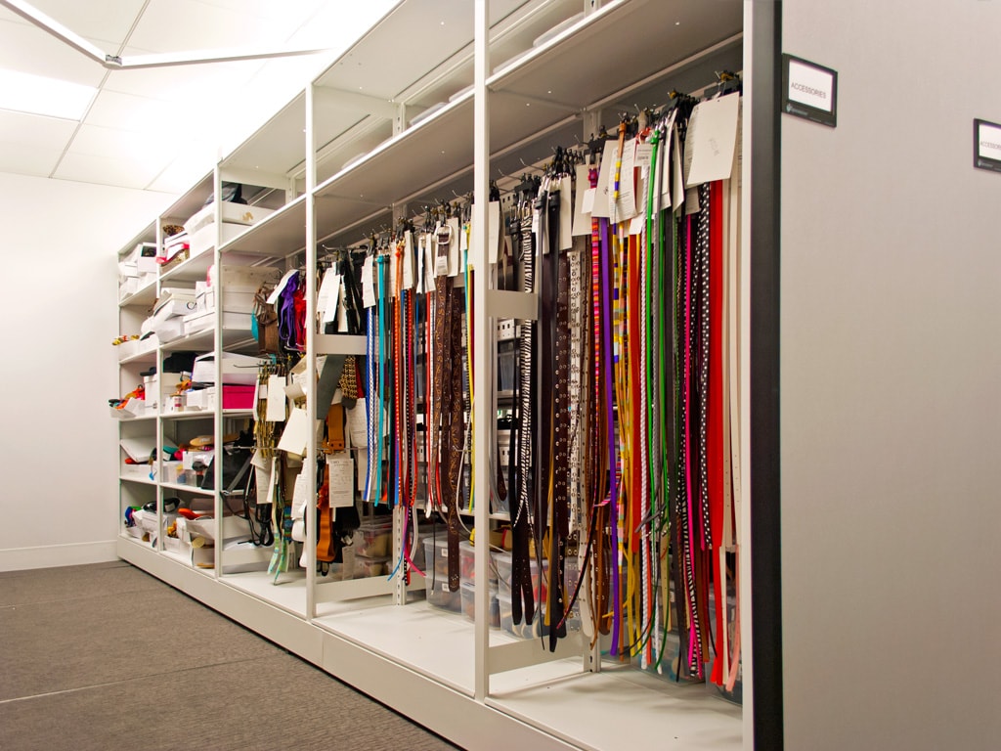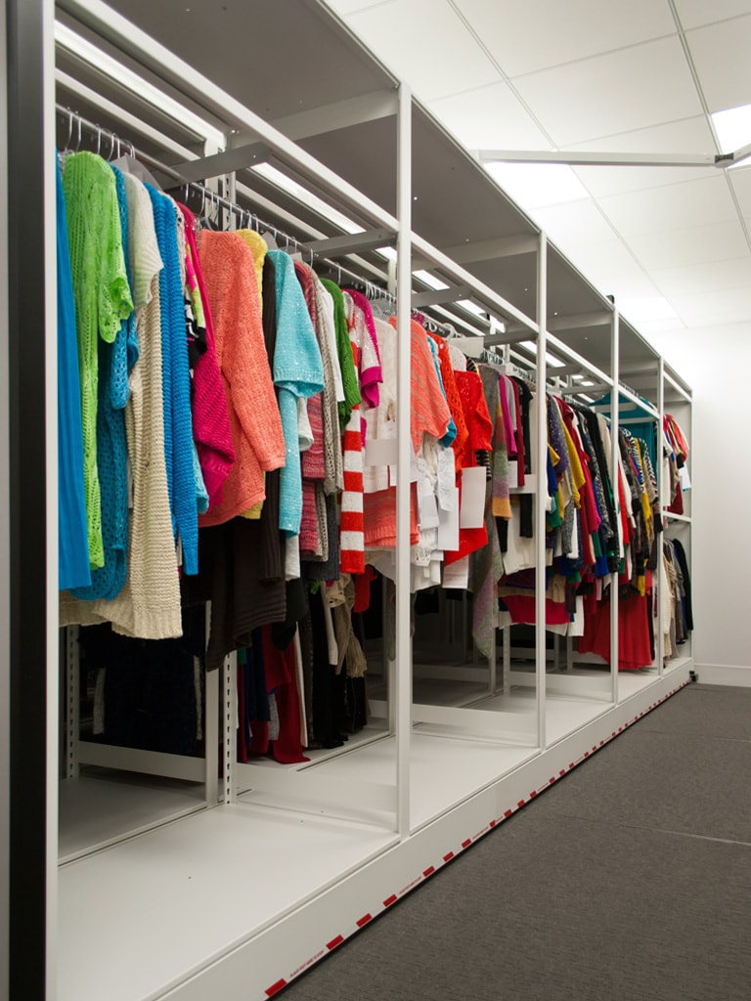When The Cato Corporation started planning their headquarters building, interior designer Lillian Dickson knew that they needed to maximize their retail storage space in the new building. The company owns multiple retail brands and as a result, they have quite a lot of stuff in their work space. Shirts, skirts, handbags and accessories posed a fun challenge for our planners. Our proposal to provide a flexible system with hanging rods and modular shelves while decreasing the square footage by utilizing a powered high density mobile system fit the bill. The client selected the powered system due to the frequent access by employees to pull samples for meetings. The final result – a happy client and a good utilization of space. A retail story made in heaven.
For more design materials, visit our Design Resources or find other case studies in our Applications section.
Questions? For more information about retail storage feel free to contact us.

